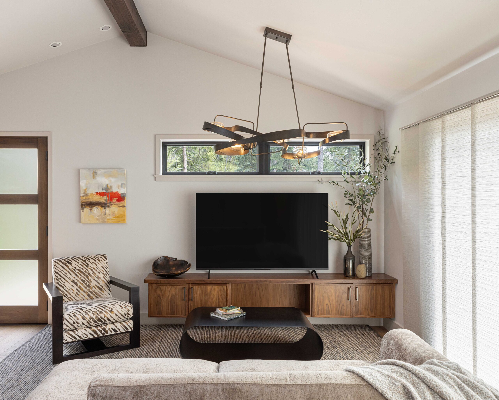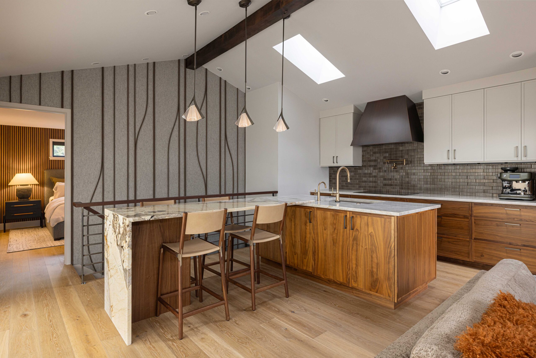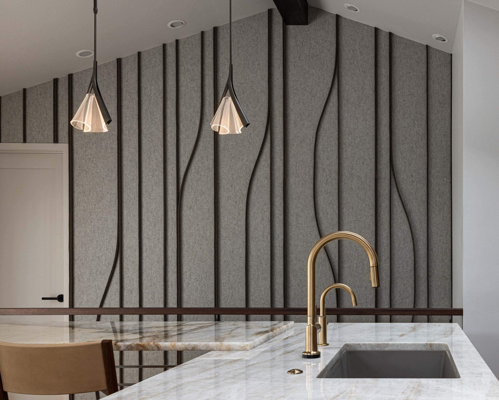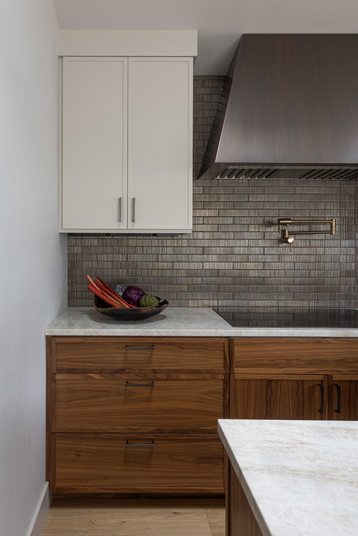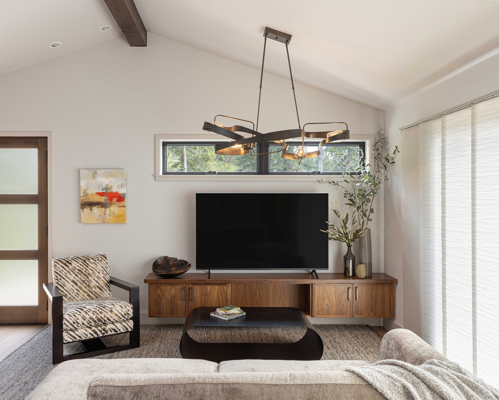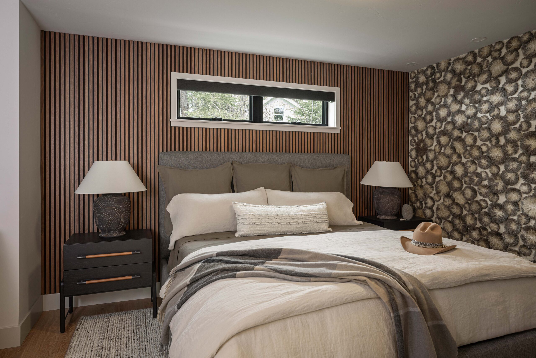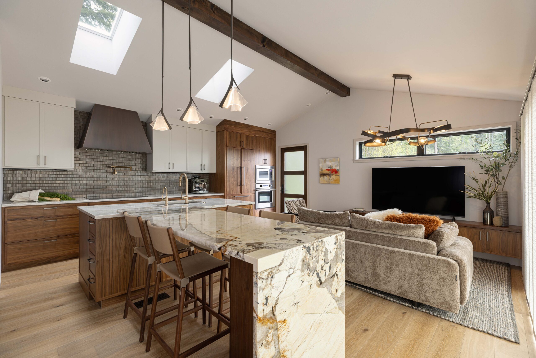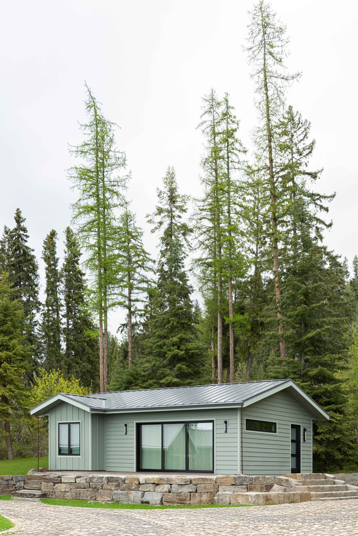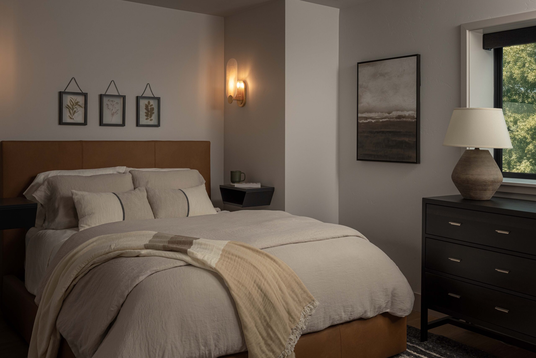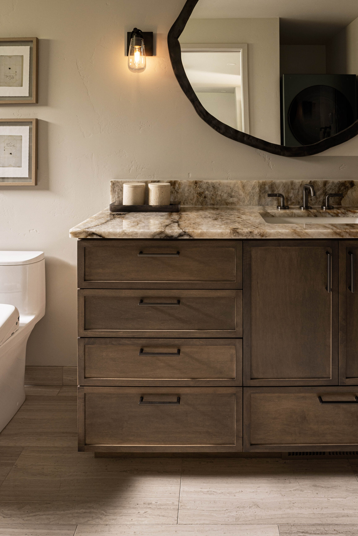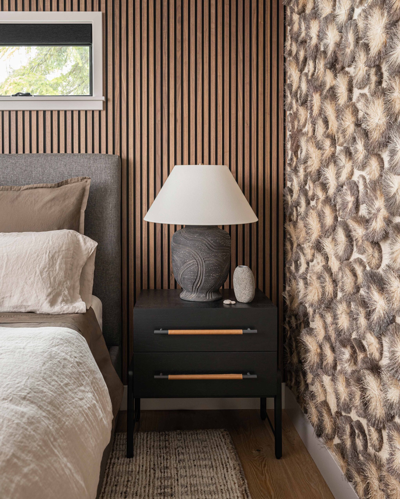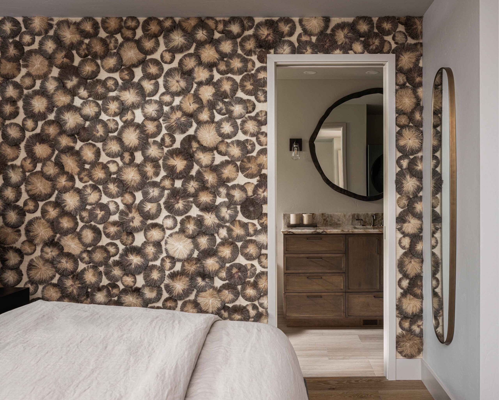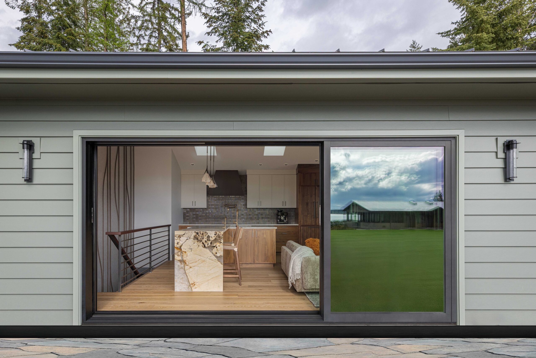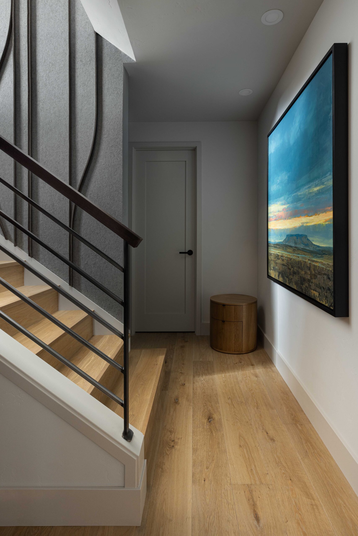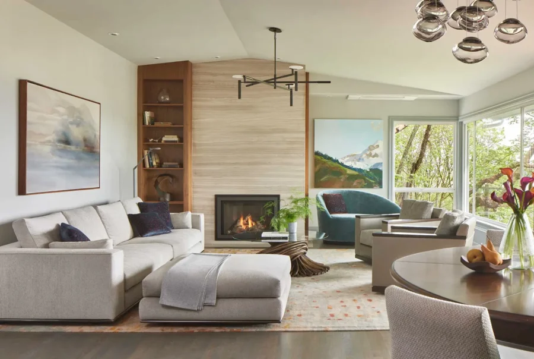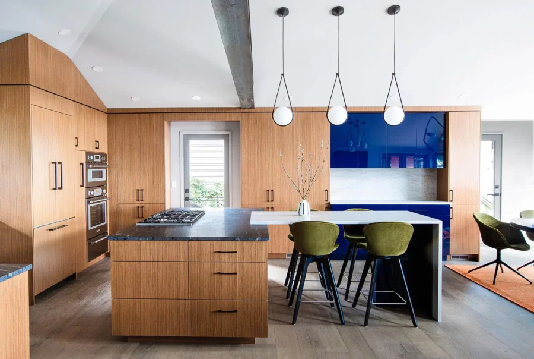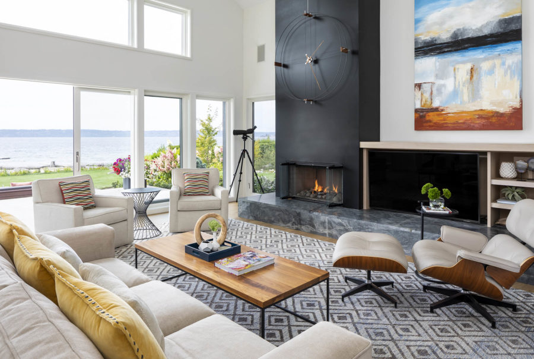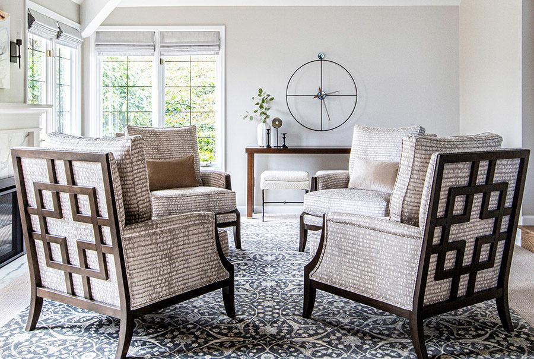A Warm, Layered, Sound-Sensitive Vacation Home Near Whitefish, MT
This Montana vacation cottage, set on the shore of Flathead Lake, was designed and built as a soulful retreat for a multigenerational family. Through remote construction planning and project management, we created an efficient and economical footprint filled with textural warmth, acoustic comfort, and thoughtful details—crafted to feel deeply connected to its lakeside setting and mountain surroundings.
“…creating a joyful and comfortable living space can be very stressful. Happily, my husband and I avoided many of the most stressful hurdles with the guidance of Artala Designs. We met Amy May a few years ago when we were building a backyard outdoor space for our home in Sammamish. She was so very organized and thoughtful and quick to understand our goals for the area. Our outdoor oasis quickly became one of our most favorite home hangouts. The experience was so seamless that we did not hesitate to reach out for a bigger project: a cottage in MT. They held our hands from the ground up. Amy’s efficient architectural and design skills provided for perfect utility of space. Our cottage in the woods is a little dream getaway. It is as cozy and inviting as it is elegant and sophisticated. I could not be more satisfied with our project experience and final product.”
Creating Nestled in Nature
Bringing a Lakeside Dream to Life
Every project is a chance to tell a story—and this one began with a family’s dream of a peaceful lake retreat. We guided them through every step, from architectural planning to interior design and remote construction management, translating their vision into a home that feels effortless and intentional. The architecture maximizes light, views, and privacy; the interiors are layered with wool felt, walnut, and stone to create a warm, sound-responsive refuge. By leading the process with clear communication and detailed documentation, we gave our clients the freedom to simply enjoy the journey—resulting in a cottage that feels exactly like the quiet, grounding escape they imagined.
Finding the Details
Curating Every Detail, Near and Far
Every finish and texture was selected with intention—quartzite counters, handmade wood flooring, wool felt panels, and raffia wallcoverings all contribute to a quiet, tactile interior. Working remotely, we coordinated with local vendors, fabricators, and builders to ensure each detail was sourced, shipped, and installed seamlessly, bringing precision and warmth to the cottage from afar.
A Space Defined by Nature
Architecture That Puts Nature + Intention First
Every room was planned with purpose—maximizing light, views, and privacy while keeping the layout efficient. Oriented to frame Flathead Lake and capture natural light, the cottage feels deeply connected to its surroundings. Layered textures, sound-softening materials, and natural finishes ground the interiors, creating a quiet refuge designed for connection, rest, and ease.
Construction: Riverwest Construction
Photography: Christopher Dibble
Your Space. Your Style. Your Collection.


