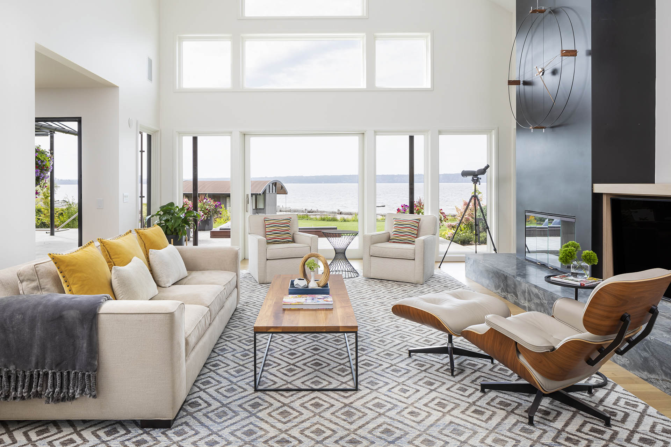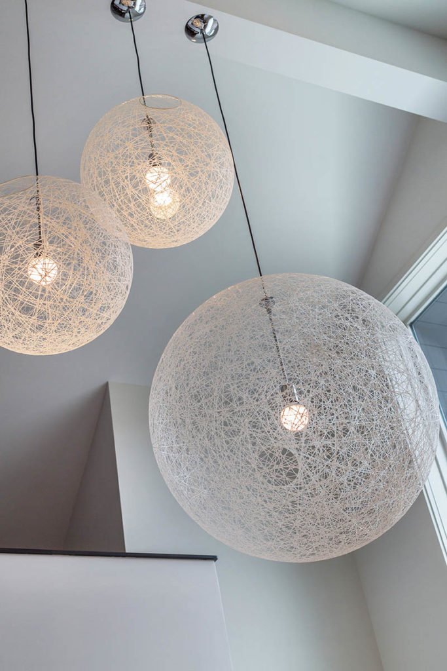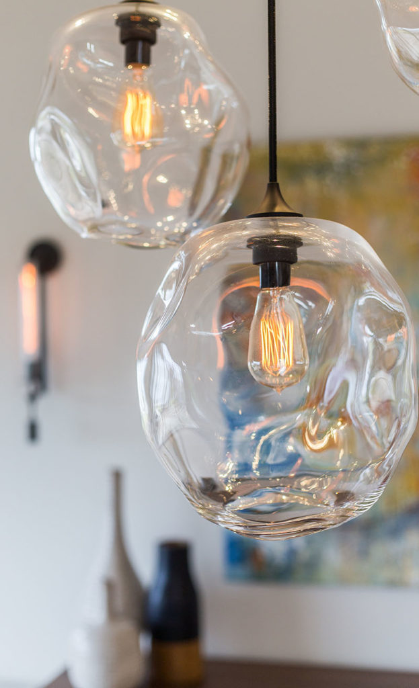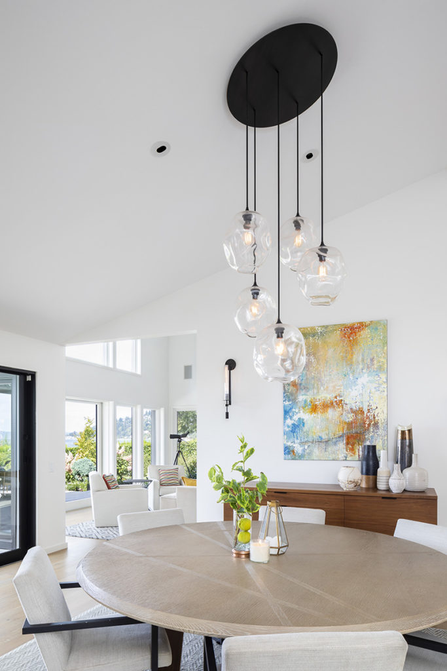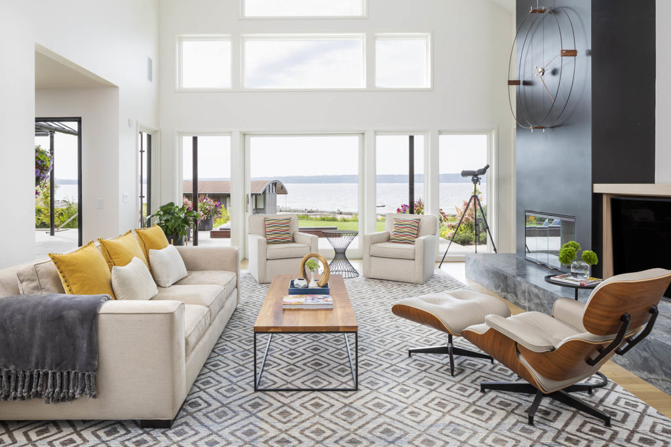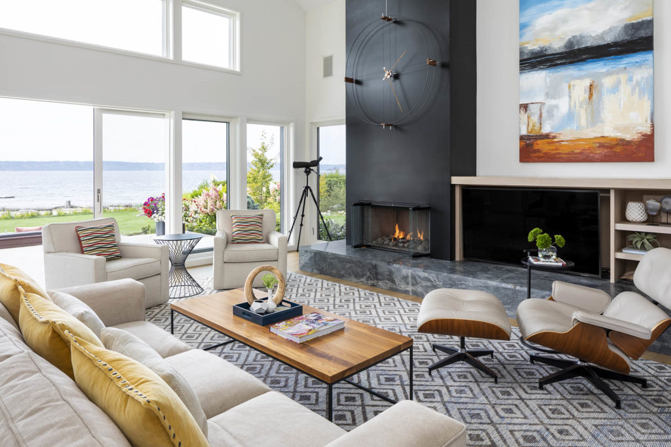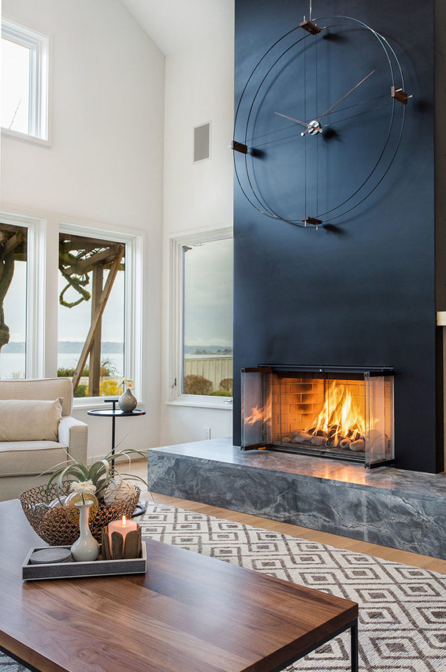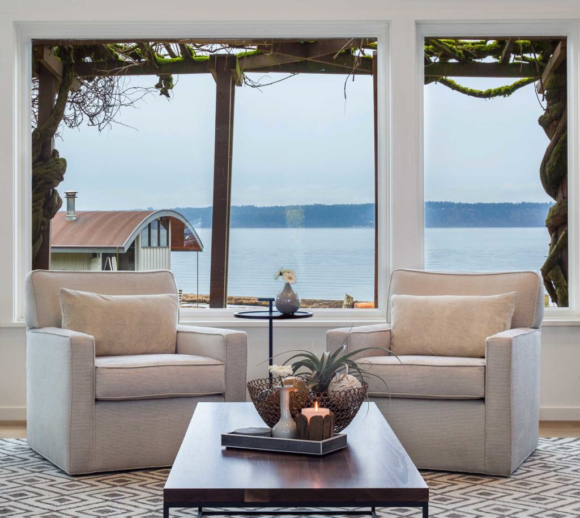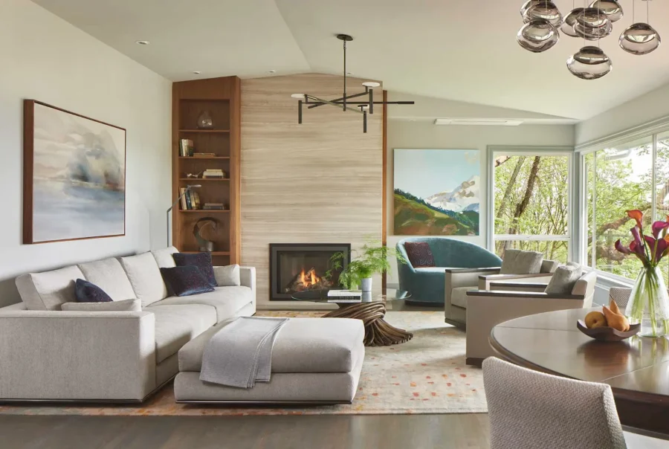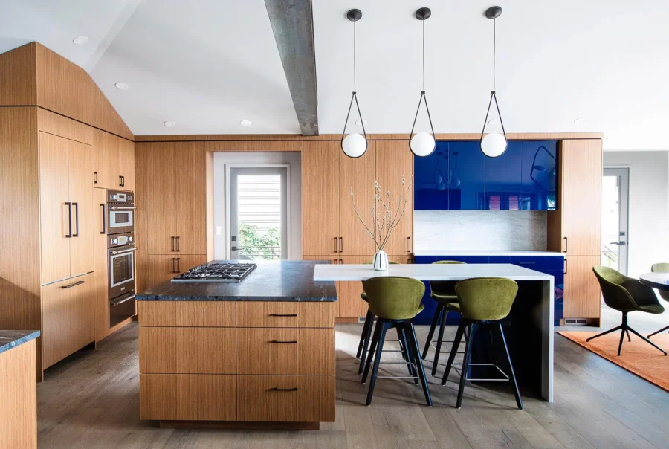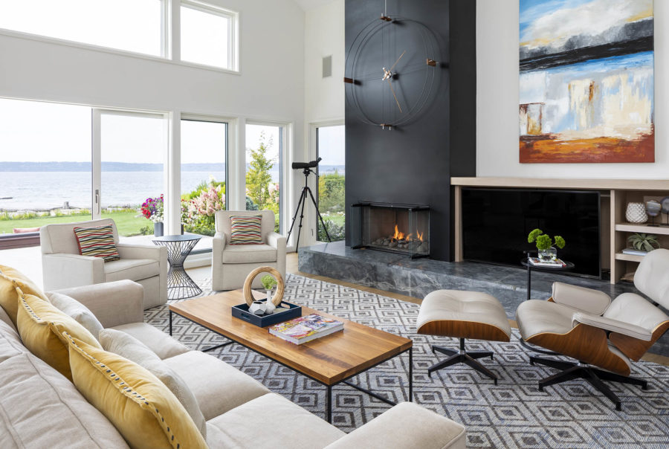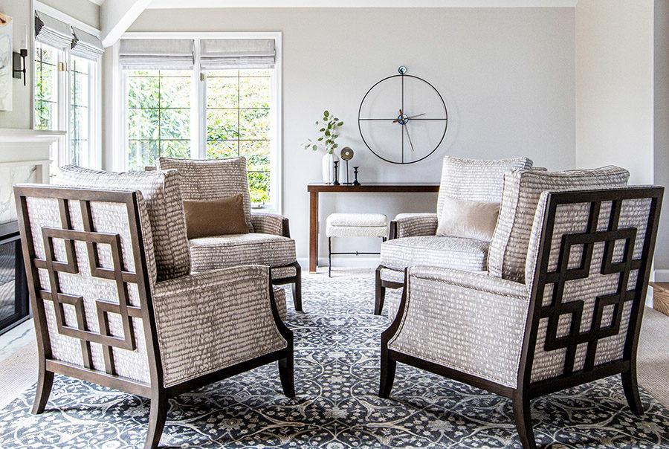Space is an interior design element in and of itself, much like white space utilized by a graphic designer in a logo or brochure. However, it must be used strategically: Too little, and a home or room may feel crowded and busy; too much, and the calming effects of open space can be overwhelmed by a feeling of emptiness.
Years before, this mid-century A-frame had been remodeled to create expansive, airy living areas. But now the owners were seeking a more intimate feel, with spaces conducive to gathering and relaxing—all while maintaining the home’s overall flow and Puget Sound sightlines.

