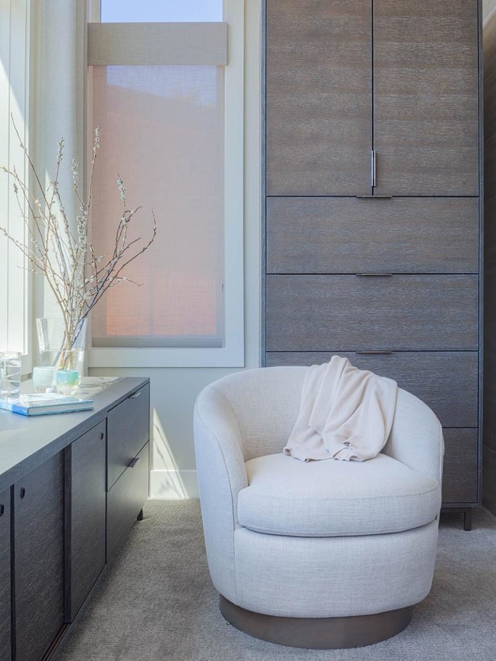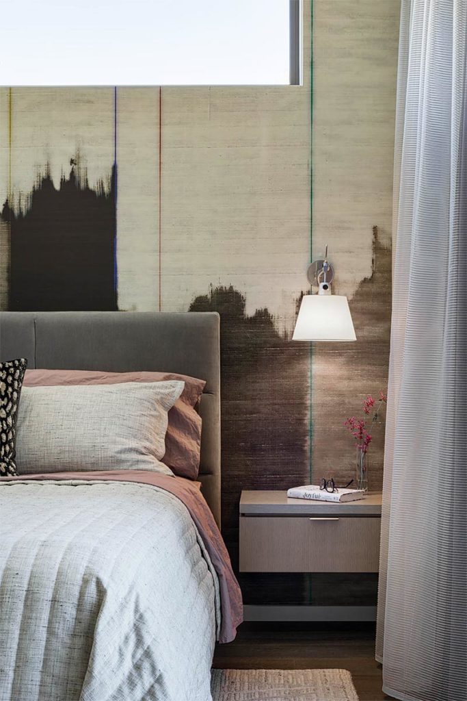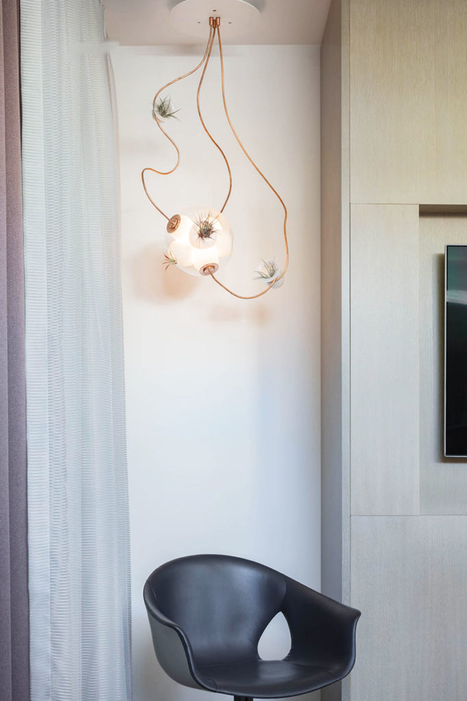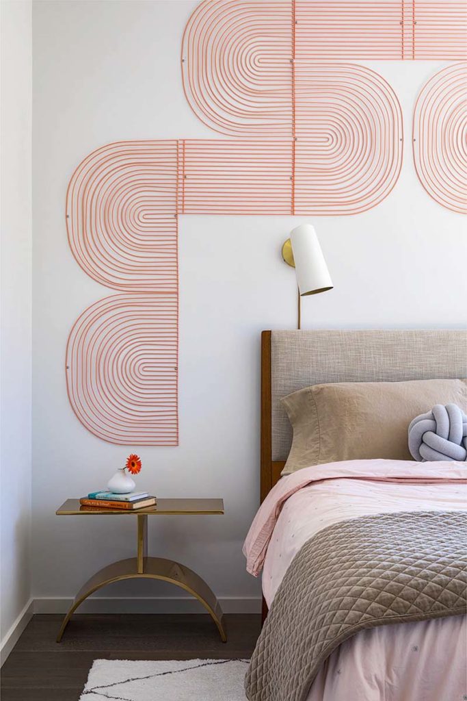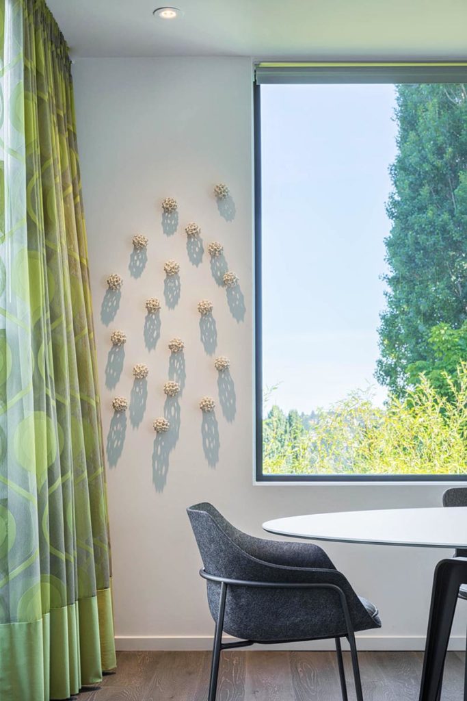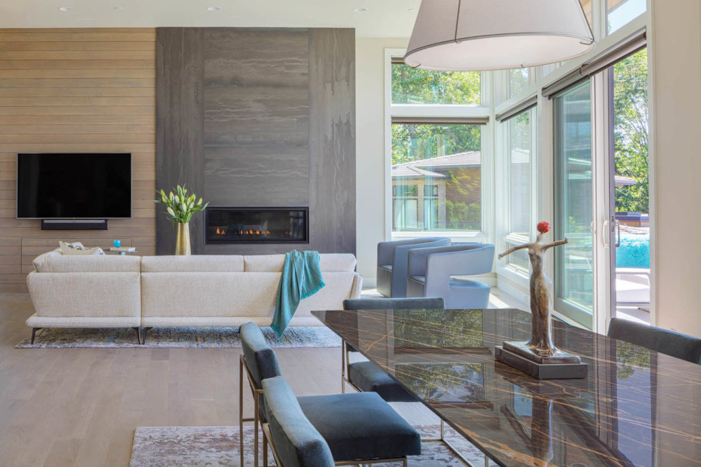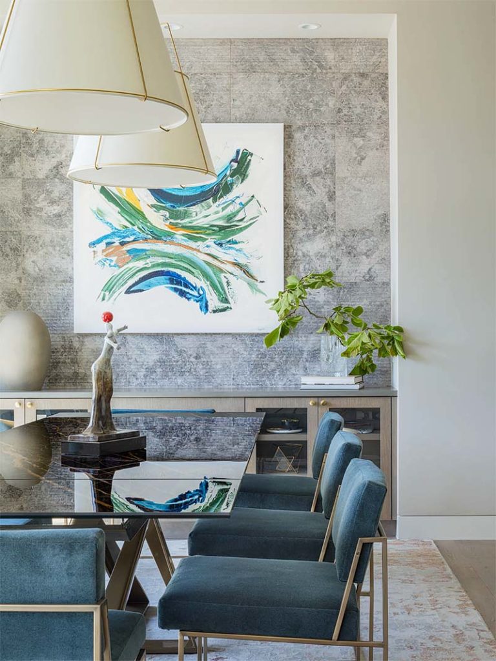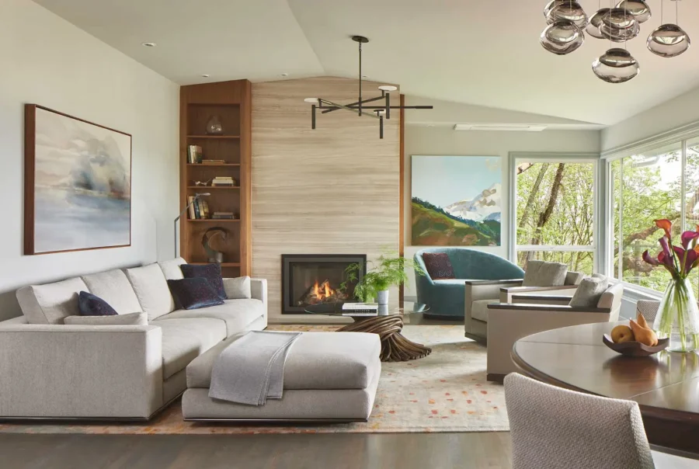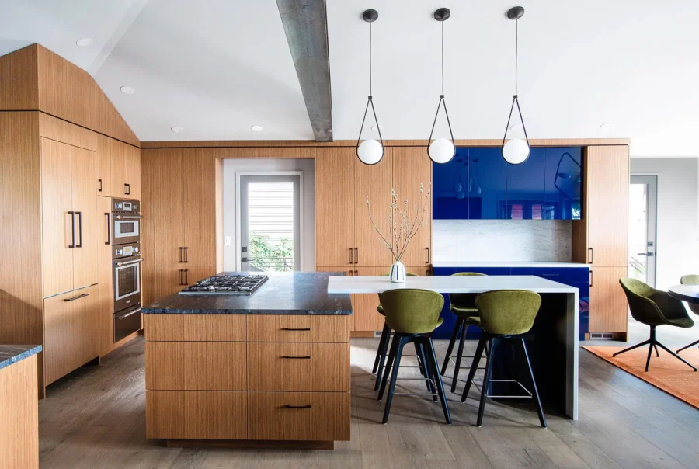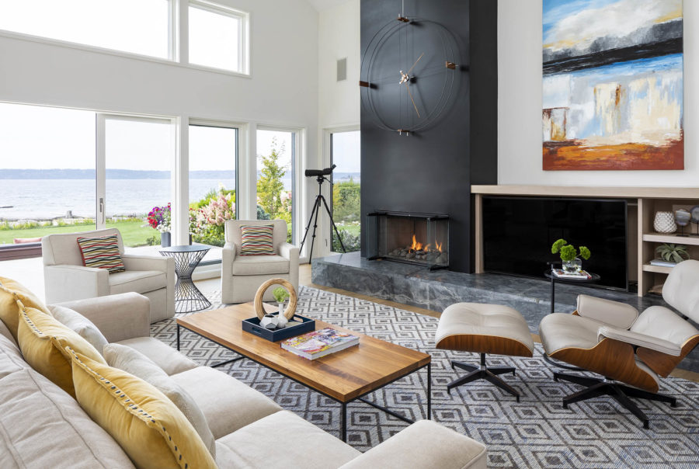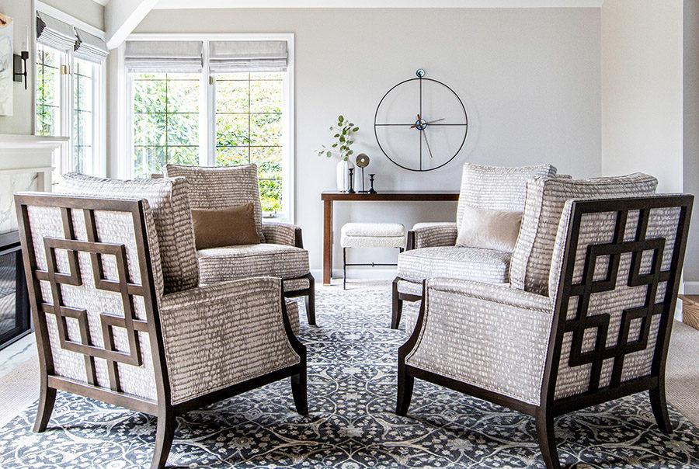Creating a Cohesive, Stylish, Modern Home Design.
Just as distinct elements in a space can still offer a sense of connection, different spaces themselves can feel connected while maintaining their own unique identities.
To achieve this, it is vital to create a comprehensive vision for a home—with a thoughtful approach that ensures flexibility for each individual space and alignment with others.
These clients sought an elegant, stylish look with personality and flair. Yet they wanted commonality as well, a collective energy shared by every space.
Creating Collection
Offering views of Lake Washington and the Olympic Mountains, this home posed an additional challenge: The living spaces had to align with not only one another, but the stirring natural scene just outside.
Fittingly, a spacious deck was part of this project, providing the opportunity to create flow between indoors and out.
We selected furnishings, accents, and other design components to reflect the setting and the sensibilities of these clients, who themselves exude refined elegance.
Finding The Details
Modern furniture throughout the dining room and living room added functionality and personality; inviting and comfortable but with an elevated aesthetic, it both attracts and engages. The deck feels like an extension of the interior, with a concrete table and fire pit.
Artwork throughout the spaces provides varying visual interest, but also a common thread that connects each—an exterior installation outside the front door is a harbinger of what’s to come, and the focal point at the dining table is a painting with shades of blue and green.
A Space Defined in Texture & Pattern
Individually, each space is diverse and distinct. Combined, they create a unified experience, thanks to an overall sense of mission and a thoughtful approach to every detail that plays a part.
Your Space. Your Style. Your Collection.


