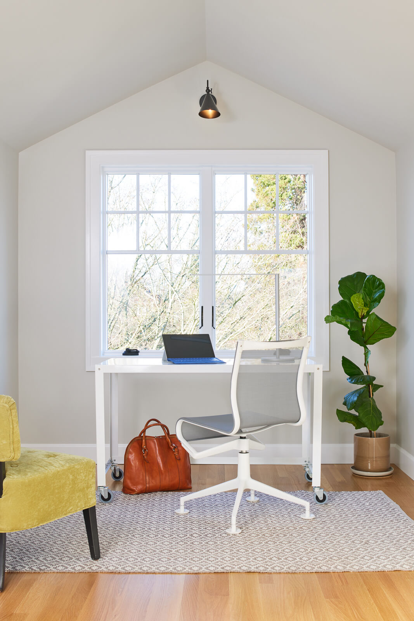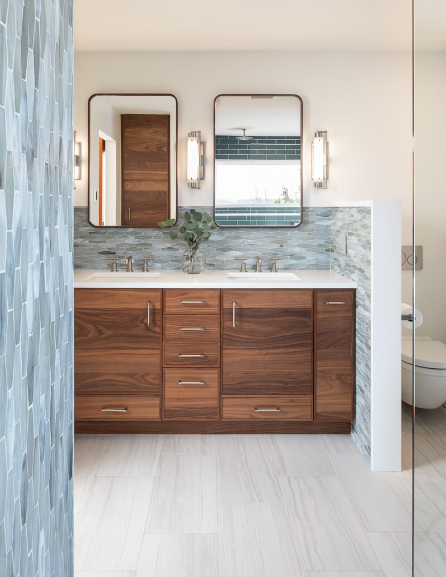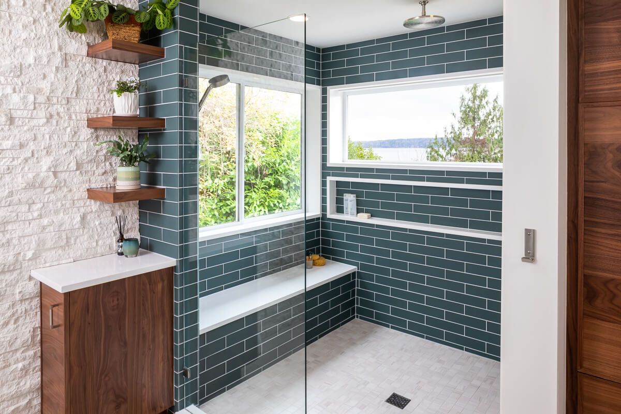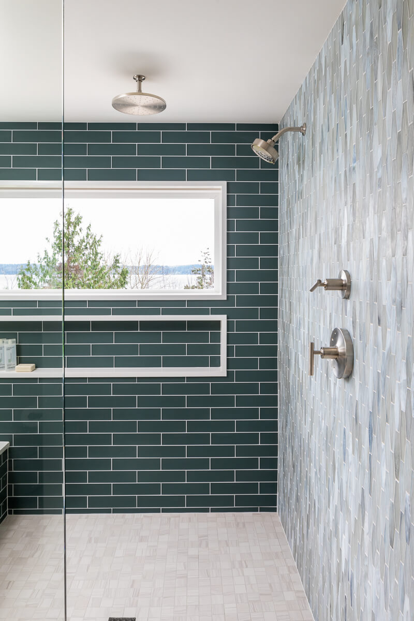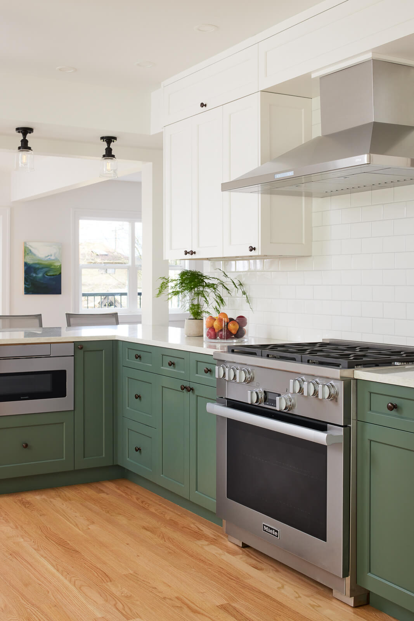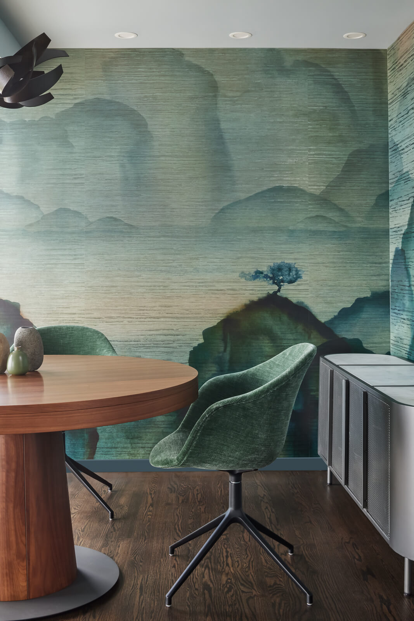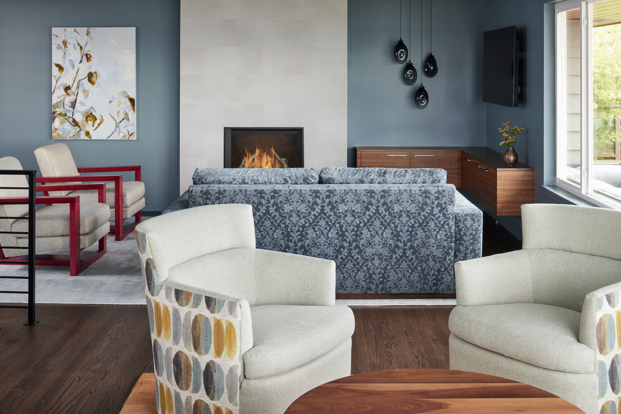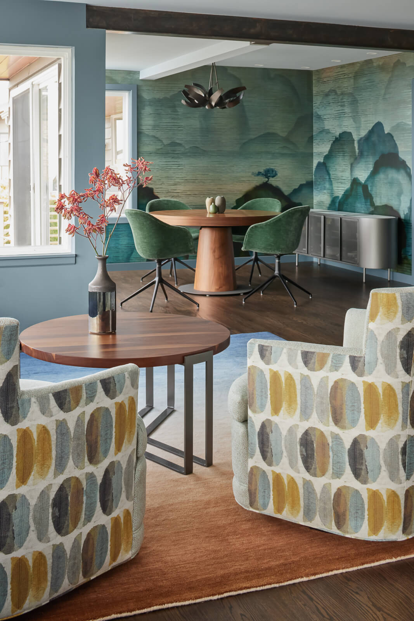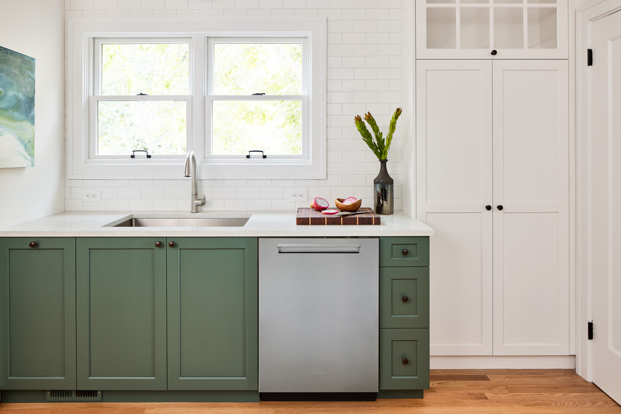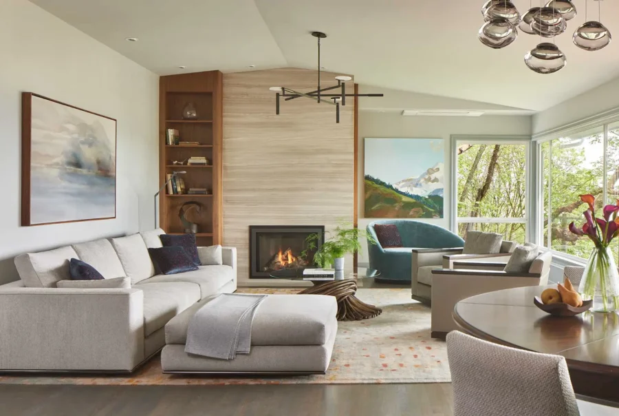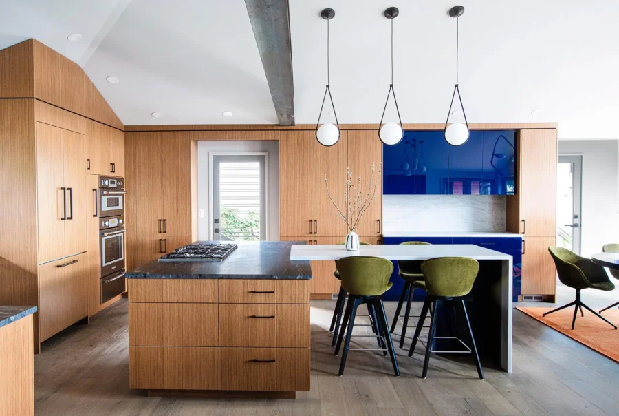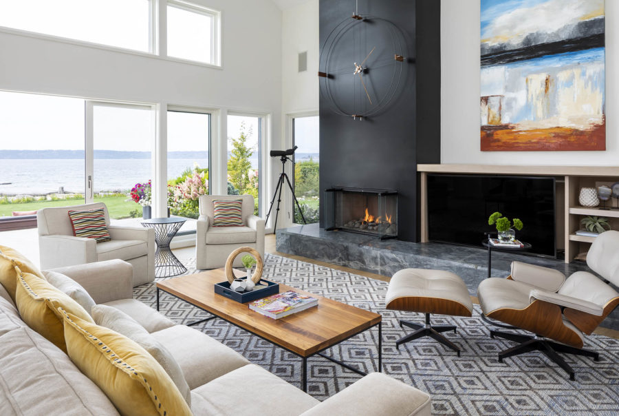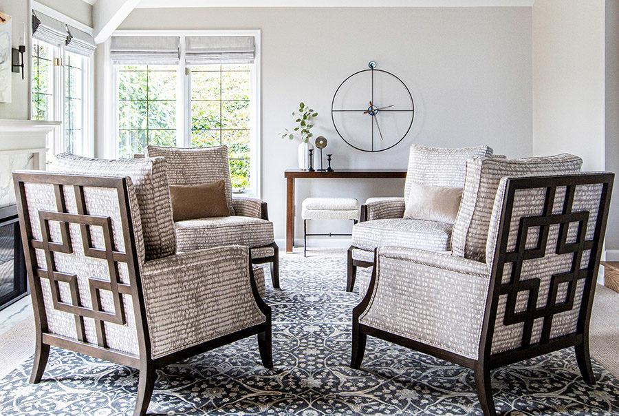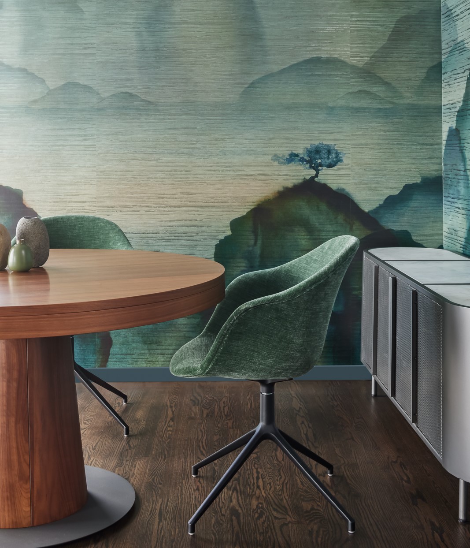
A gem of a remodel blending modern design and natural beauty.
Perched on a bluff in Edmonds with sweeping views of Puget Sound, the Jewelbox is a thoughtful home remodel inspired by its breathtaking natural surroundings. Flooded with natural light and framed by vistas of water, mountains, and sky, this modern interior was designed to mirror and elevate the landscape beyond its walls. Jewel-toned accents, sculptural elements, and layered, intentional spaces define this modern yet soulful sanctuary.
Creating the Jewelbox
Framing the View and Opening the Space
The transformation began by opening up a wall between the main living space and dining area, replacing it with a steel beam to create both architectural interest and a sense of spatial flow. This bold move framed the panoramic Puget Sound view and allowed light to pour through, instantly shifting the energy of the home.
To support functionality and connection, we created distinct zones within the open concept—each with its own identity. A sculptural black ceiling light and walnut round table define the dining space, while the seating area was designed for conversation and reflection, separate from the more entertainment-focused TV zone.
Finding the Details
Color, Texture, and Personality
Every surface was selected to harmonize with the tones of the outdoors. A scenic mural wallpaper reminiscent of misty mountains sets the tone in the dining room, paired with green velvet swivel chairs and rich wood tones. The living room offers warmth and texture with bold crimson-framed lounge chairs, layered fabrics, and thoughtful accent lighting.
We introduced playful personality through saturated upholstery, graphic patterns, and contrasting neutrals. In spaces like the home office and kitchen—tucked away from the natural light—the contrast is intentional, with crisp white cabinetry and soft green lower cabinets that echo the nearby landscape in a subtle, grounding way.
A Space Defined by Intention—Like a Jewelbox
What makes this home a jewelbox is its balance of intimacy and brilliance. Each space is intentionally defined but connected, like facets of a gem—reflecting light differently while contributing to the whole. Morning coffee happens in a quiet nook away from the screen, while evening meals unfold under the gaze of the ever-changing sky. It’s a home that sparkles not because it’s loud, but because every detail is considered—crafted for living, reflection, and joy.
Construction: PALS Construction
Photography: Cindy Apple
Your Space. Your Style. Your Collection.


